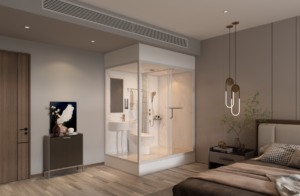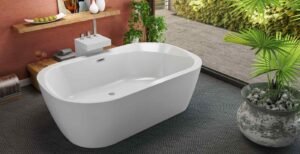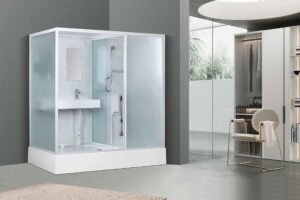Guide to Designing Your Dream Shower: Shower Room Dimensions Guide
Would you like to install a new shower or refurbish an existing one? Next, it is important to have a good understanding of the basics of standard shower sizes and types and to have a guide for choosing the best shower for your space.
Your shower is a Zen space. And to ensure that you understand it correctly, we have the following essentials that allow you to make it as peaceful, functional, and practical as possible: Was disassembled.
Before You Begin Your Shower Remodel
When starting and investigating the standard size of a shower, it is necessary to determine which shower unit will fit in the bathroom. First, measure the space where the shower will be installed. Measure the height at two points, from the base to the top of the wall unit, and at the depth. Also, note the height of the ceiling. Take the necessary precautions to ensure that the measurements are accurate. You can contact a qualified shower door installer from Dleesa Shower. Our experts will assist you in this process and research to find the standard size of the shower. Any deviation from the readings can cause many headaches in the form of time and money. This is especially true if you have purchased the wrong equipment in your room.
There are many other considerations to consider when starting the process. Here are some glass shower and shower screen details you should know when planning a bathroom upgrade.
Things to consider
Type of Glass
There are various glass doors to choose from. Some important things to note
- The most common type of glass is 1/4 inch(6mm), or 3/10 inch(8mm) glass. Durable, safe, long-lasting, and cost-effective.
- This is usually an upgrade, but you may see a glass width of 10 mm or 2/5 inch. This glass-thick shower is believed to look more luxurious. However, the plus adds considerable weight and cost.
- Keep in mind that thicker glass adds weight, requires more support, and can also affect the cost of your hardware.
Note: Glass doors with no edge protection on the frame can be chipped or broken. It’s best to look for a glass door with a sturdy aluminum frame to support and protect the glass.
Light
The bathroom does not need to be dark, but if you do, add glass blocks to lighten the space. It is also advisable to use a glass door to let light into this area. If your bathroom doesn’t have windows, ask the builder if you can add skylights.
Fixtures
Have you ever dreamed of having a place to sit and relax while the water runs down your body? Need to shave your feet more easily? Then your bathroom needs a bench. If the bathroom is sloping, consider installing the seat with the lowest ceiling height. This makes the space easier to use and more fun. Enjoy the bench-Why don’t you install a chair-like seat instead of a long, straight bench? You can also choose a sheet that folds out of the way when you fold it up and don’t use it. The possibilities here are endless.
Controls
Where do you want to place the controls? As you may have noticed, most controls are in one place where you need to go in to turn the water on or off. That means the first rush of cold water will wet you. The ideal location is to place the control in a location that can be accessed without going underwater. Consider placing the control outside the shower area.
Showerhead
Many shower heads are available today, from handheld showerheads to standard wall-mounted heads. There are a few things to consider when buying a showerhead. Here are some important factors to consider:
- Spray Patterns-Various modes allow users to enjoy different water flow patterns-you can choose the design that best suits them.
- Adjustability-The great thing about adjustable showers is that you can increase or decrease the length of the showerhead according to your needs. For example, if you are tall, you can set it high, and if you are short, you can do the opposite.
- Shower flow-Standard shower heads use 2.5 GPM.
- However, the showerhead does not need to consume more than 2 GPM to get the WaterSense label. As early as 1994, federal regulations restricted shower head manufacturers to a maximum flow rate of 2.5 gallons per minute (GPM). California has passed its own law limiting flow rates to 2.0. This will be further reduced to 1.8 GPM by July 2018.
- Thermostatic-The thermostatic function keeps the water temperature constant. It helps control the degree of heating and prevents your unit from switching to cold water when another faucet is opened somewhere in your home.

Soap, Shampoo & Bodywash
Been to bathrooms without shelves for soap and shampoo bottles? One of the nice things about remodeling is that you can customize the bathroom to accommodate smaller, more functional parts such as soap dishes, shower dispensers, and most importantly soap racks. Add one or two small shelves to the wall to place conditioners, gels, etc. Adjust these shelves to hold the tallest bottles. When the contractor installs these shelves, make sure they are tilted towards the shower so that the water drains quickly.
When it comes to remodeling your bathroom, there are many small things to consider that are important. The first thing to do is decide what type of shower you want to install and how much you can afford for this project. From here, combine size, location, style, and other features to make your dreams come true.
Consider Shower Placement
The available space determines the type of shower you choose. For example, walk-in showers can be sized and shaped, giving them more freedom to arrange. Consider improving accessibility for those who may be using the shower.
If your bathroom has a sloping ceiling, you can use it to create a comfortable shower environment while preventing the buildup of moisture. Consider placing a walk-in shower or tub/shower combo under the stairs to free up additional floor space in the bathroom.
Where are the footprints of the new shower? The choice of shower depends on the available space and the optimal location of the room. In many cases, it is cheaper to choose a new enclosure based on the current shower footprint. However, if you have a good contractor and a qualified shower door installer, installing a shower is an easy process. For more information on the construction of the new enclosure, see the post on the top six styles of shower door enclosures.
Calculate Your Available Space
The standard shower size specification only considers the internal shower area. Therefore, the shower installation should take into account all the space available in the bathroom. Some shower options have a minimum or maximum recommended height, so determine the height of the area first. Then calculate the square feet by first determining the depth of the room and then the width.
The dimensions must be perfect so that no extra space is left when laying. Otherwise, mold and mold stains will increase. Professional installation helps ensure that correct measurement are taken before starting the process.
Types of Showers
Aside from the size of the shower, you also have to make some decisions regarding the type of shower you prefer. There are four main types of categories to choose from, but they may be somewhat limited depending on the age and configuration of your home’s plumbing system.
- A mixer shower – is the most common option and connects directly to the plumbing (that is, water pressure and heat depend on your home system).
- Electric Shower – The cheapest option, usually can be installed in any home. They have an integrated element for heating water, so they often leave what is desired when it comes to water, but they are very energy efficient.
- Power showers – Also called pumped showers, energy showers have an integrated pump that could make up for a low-strain system. Heating and strain are normally each ideal, however, power performance is low and those varieties of showers include an excessive charge tag.
- Digital Shower-For the latest shower technology, check out the digital shower, an eco-friendly shower with a digital panel that controls pressure and heat. As you can imagine, these run on the expensive side.
In addition to the shower types, there are also many different shower styles to consider. Fiberglass and acrylic are the most common materials used in prefabricated shower units due to their ease of installation and maintenance. Fiberglass and acrylic both look similar, but fiberglass is cheaper (and slightly more scratchable).
If you want to create a shower from scratch, you have several material options, including:
- Ceramic
- Porcelain
- Stone
- Marble
- Glass
All shower materials have their strengths and weaknesses. It’s a good idea to do some research before making the final choice. That way, you know exactly what you’re working on (and make sure it’s worth the price).
Standard Shower Sizes
When considering a new bathroom, the first thing to consider is the size of the entire room and the standard shower size available. Claustrophobia is common in bathrooms that are too small. During the remodeling, it is recommended to stand with your arms extended and rotate in a circular motion. This should give you a good idea of the size available and whether it is comfortable.
Most common widths (in order): 36, 32, 60. The length is different. The standard shower size may be as small as 32 “x32”, but most people are comfortable with a 48 “x36” shower.
If your house has a little more space, a very common recommendation is to use a shower with a minimum size of 60×36 inches.
For more information, here is a list of the most common shower sizes.
32″ x 32″
34″ x 34″
36″ x 36″
42′ x 36″
48″ x 36″
48″ x 48″
60″ x 36″
From here, you can decide whether to make the shower larger or whether the standard shower size is suitable for your home. If you want your contractor to add benches and other features, choose a larger shower. First, it’s best to decide if you need a regular enclosure, walk-in room, wet room, or shower/bath. Other things to note:
- Is it for an ensuite?
- Would it be for the main bathroom or a separate room?
If you want to trap steam; the maximum ceiling height should be 8 feet. Typical steam shower dimensions (L x W x H) are:
42″ x 42″ x 82″
54″ x 35″ x 89″
60″ x 48″ x 96″
66″ x 66″ x 90″
71″ x 47″ x 88″
Shower Enclosures Sizes
Standard sizes for Quadrant Shower Enclosures:
- 1/4 x 27.5 inches
- 1/4 x 31.5 inches
- 1/4 x 35.5 inches
- 1/4 x 39.4 inches
- Note: There are two options for the height of these quadrant shower enclosures: 73 inches and 77 inches.

Standard sizes for Offset Quadrant Shower Enclosure:
- 1/4 x 31.5 inches
- 1/4 x 35.5 inches
- 1/4 x 39.4 inches
- Height: 77 inches
The standard size of Neo Angle or Pentagon Shower Enclosure:
- 1/4 x 35.5 inches x 77 inches (height)
- 1/4 x 39.4 inches x 77 inches (height)
Standard size for Square Shower Enclosure:
- 1/4 x 27.5 inches
- 1/4 x 31.5 inches
- 1/4 x 35.5 inches
- 1/4 x 39.4 inches
- Note: There are two options for the height of these quadrant shower enclosures: 73 inches and 77 inches.
Standard size for Rectangular Shower Enclosure:
- 1/4 x 31.5 inches
- 1/4 x 35.5 inches
- 1/4 x 39.4 inches
- 1/4 x 47.2 inches
- Height: 77 inches for both standard sizes

Shower Cabin Sizes
Standard size for Shower Cubicles:
- 3/16 x 31.5 inches
- 3/16 x 35.5 inches
- 3/16 x 39.4 inches
- 3/16 x47.2 inches
- 3/16 x 59 inches
- 3/16 x 70.9 inches
- There are various heights to choose from 79 inches | 81 inches | 83 inches and 87 inches
Other sizes for Shower stalls:
- 3/10 x 35.5 inches
- 3/10 x 37.5 inches
- 3/10 x 39.4 inches
- 3/10 x 47.2 inches
- 3/10 x 59 inches
- 3/10 x 70.9inches
- Height variation: 85 inches and 87 inches

Steam Shower Sizes
Standard size for Quadrant Steam Shower:
- 1/4 x 35.5 inches
- 1/4 x 37.5 inches
- 1/4 x 38 inches
- 1/4 x 39 inches
- 1/4 x 39.4 inches
- 1/4 x 47.3 inches
- 1/4 x 51.2 inches
- 1/4 x 59 inches
- Height: 73 inches and 77 inches
Standard size for Square or Rectangular Steam Shower:
- 1/4 x 35.5 inches
- 1/4 x 59 x 33.5 inches
- 1/4 x 67 x 33.5 inches
- 1/4 x 67 x 35.5 inches
- Height: 77 inches

Standard size for Offset Quadrant Steam Shower:
- 1/4 x 35.5 inches
- Height: 83 inches | 84 inches and 87 inches
Standard size for Round Steam Shower Enclosure:
- 1/4 x 39.4 inches
- Height: 89 inches
Standard size for Steam Shower Combo:
- 1/4 x 35.5 inches
- 1/4 x 38 x 38 inches
- 1/4 x 39 x 39 inches
- 1/4 x 39.4 inches
- 1/4 x 33.5 inches
- 1/4 x 47.3 inches
- 1/4 x 51.2 inches
- 1/4 x 59 x 59 inches
- 1/4 x 59 x 33.5 inches
- 1/4 x 67 x 33.5 inches
- 1/4 x 67 x 35.5 inches
- Height: 83 inches | 84 inches | 85 inches | 87 inches and 89 inches
Frequently Asked Questions
Glass Shower Enclosure or Shower Curtain?
Showers with shower curtains are very different from glass shower enclosures. In many bathrooms today, the current trend is glass shower enclosures. This popular option can improve the ease of cleaning, make the shower area look bigger, and increase the amount of light in the room. For more information, see the post about shower glasses and shower curtains.
How to measure for a shower unit
Unless you’re building the bathroom from scratch, there is limited space for showers. To get an accurate measurement, first, measure the height from the bottom of the floor to the top of the existing shower room. Measure in two places for accuracy and make higher measurements if there is a discrepancy. Then measure the width and depth of the room.
How To Select The Appropriate Shower Size
Before deciding on the ideal shower size, be sure to review all the options to help you make the best decision for your bathroom and lifestyle. The questions to consider are:
- Who will be using this shower the most?
- What, if any, accommodations are required?
- Where are accessories such as lighting and storage installed?
- How can I tailor the shower to my personal needs?
With careful planning, you can increase the enjoyment of the finished result, increase the time to relax, and reduce the time to worry about the new shower. After answering these questions, consider the following suggestions to determine the appropriate shower size.
How big should a walk-in shower be?
Walk-in showers are versatile and can be installed in many ways of bathroom configurations. At least 36 “x36” showers meet ADA accessibility standards and provide a comfortable shower environment for most homeowners.

What are typical shower pan sizes?
The shower tray is a ready-made base that can be used for both regular shower rooms and walk-in showers. The most common sizes are 32 “x32” and 36 “x36”, with 30 “x30” being the smallest traditional shower tray size.
What are the standard shower door sizes?
Most bathe doorways are between 22 and 36 inches in duration, no matter whether or not they’re hinged or sliding. Sliding doorways, which might be typically 1/2 of the duration of the tub, are maximum universal in bathe/tub combinations. Standard hinged doorways in walk-in and steam showers are 26 inches wide.
What can be the typical size of a shower rod?
Shower rods are common in shower/tub combos and walk-in showers without doors. The length of the shower rail is adjustable, so measure the shower opening to determine the length of the shower rail. Place the shower curtain at a height that you can reach without pulling it so that the shower rod does not get caught.
What size shower curtain do I require?
If you need a shower rod to prevent water from splashing out of the shower, you need a shower curtain. A shower curtain slightly wider than the shower opening can effectively limit the outflow of water. If you are concerned about splashing, consider hiring a shower installer to add a door to your shower instead.
Is a 30-inch shower too tiny for you?
Whether it is too small depends on who uses the shower and where the shower is located. International Housing Law specifies a minimum shower size of 30 inches. However, if space allows, the larger the size, the more comfortable it may be. The 30-inch shower is ideal for small bathrooms where large showers are too large to fit.
What If You Want a Shower-Bathtub Combo?
If you need a shower room that doubles as a bathtub, you need to take that into account when making measurements. The standard sizes for shower tab combos are 60 “x 30” x72 “and 60” x36 “x72”.
When deciding on the right size, we don’t just look at the dimensions of a free-standing bath, as the shower tray combo tends to be slightly larger than a standard bath unit.








